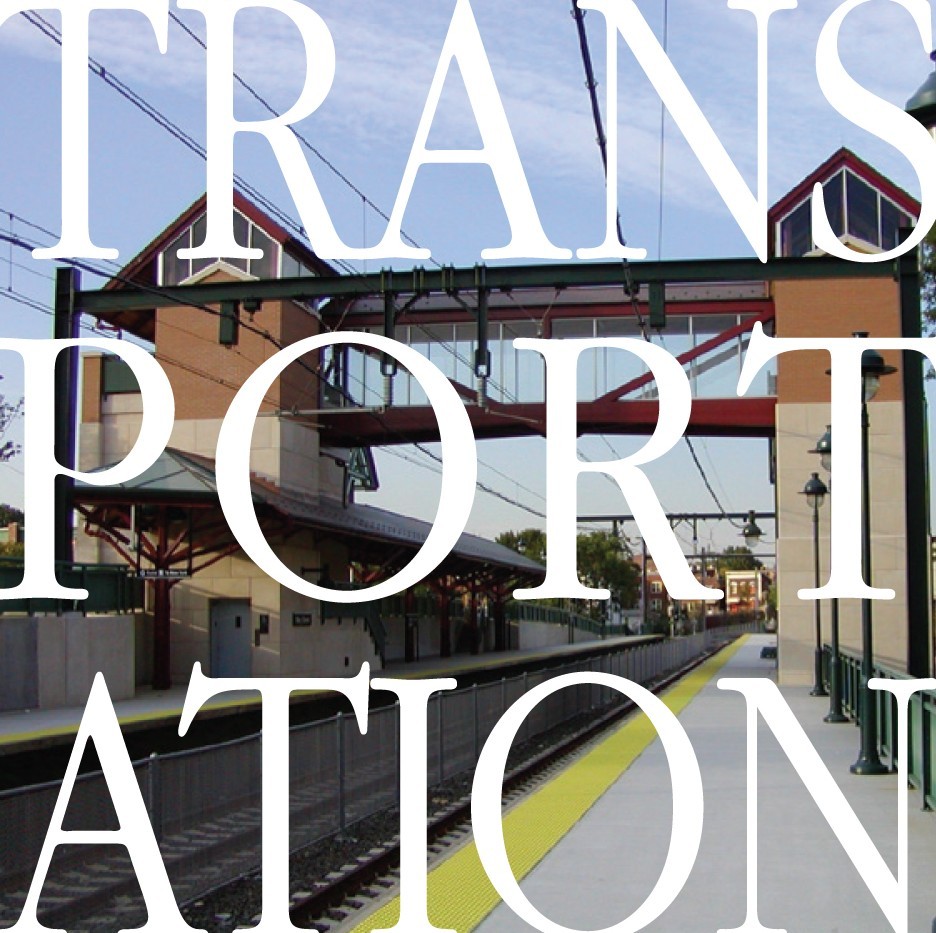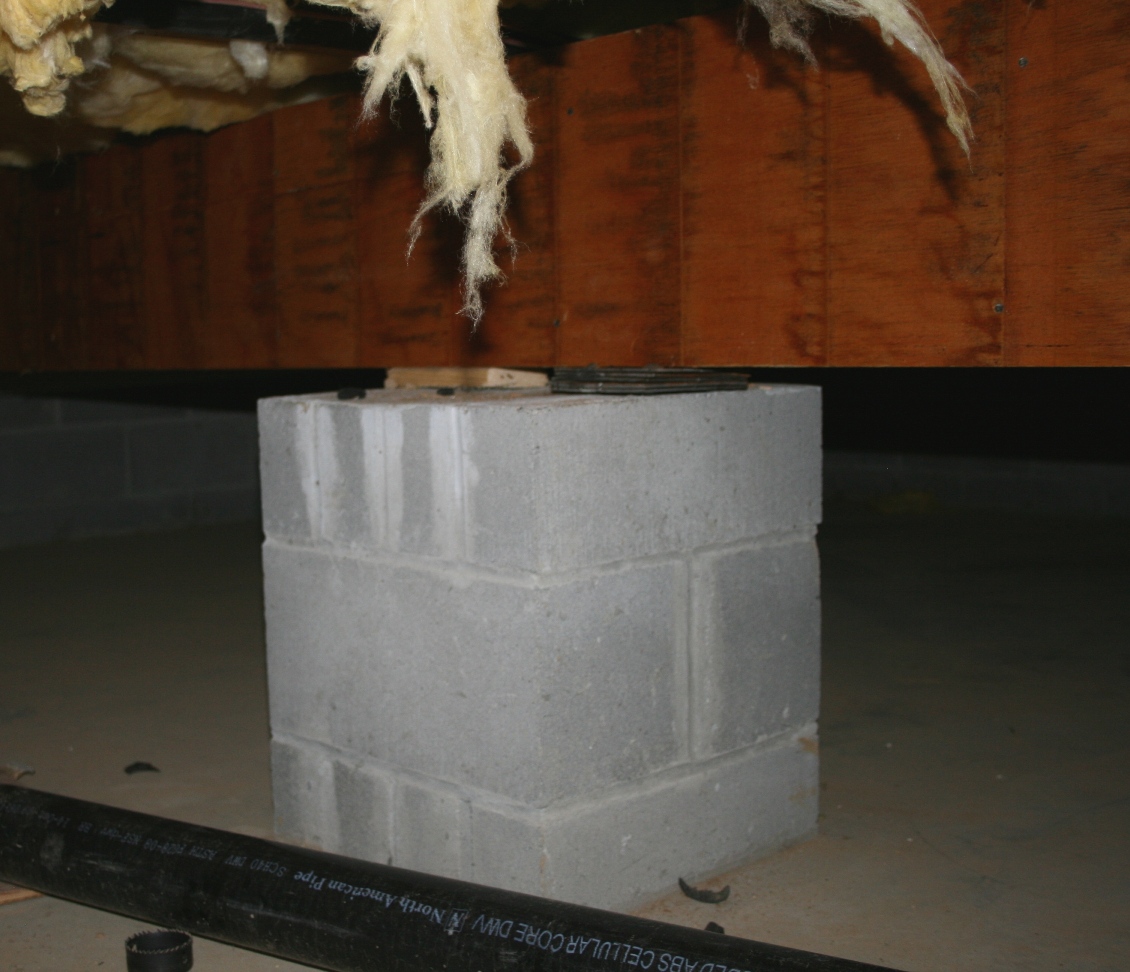| Summer 2010 | DESIGN MATTERS | ||||||||||||
|
OUR LAST NEWSLETTER
|
Lazy, Hazy, crazy days of sUmmer It's been hot, hazy, humid - and crazy. No traditional summer slowdown here. We have been developing a prototype transit shelter for the bus system at Rutgers University in New Brunswick; analyzing masonry facade distresses at an office building and maintenance garages in Pennsylvania; adapting a residence for handicapped accessibility; and making construction administration visits for projects underway in Jersey City, Fanwood, and Princeton.
We hope you enjoy the last half of your summer...
|
||||||||||||
|
What's wrong with these pictures? See Article @ bottom. |
|||||||||||||
|
Case Study- Transit Shelter A Midsummer Project's Schedule - No Dreaming... How's this for a schedule?: First contact: last week of April 2010; then Contract negotiation (42 days); chair building committee meetings and design workshops (10 days); develop and refine a design that was accepted by all (13 days); complete construction drawings (14 days), and review and approve shop drawings (5 days). Total Time elapsed: 84 days.Rutgers University turned to us to design a transit shelter prototype that would be durable, cost-effective, and an identifying icon throughout all campuses. The result of this compressed and aggressive schedule will be constructed and ready for use by the time students arrive for start of fall semester. We developed a 17' x 9' prototype module that will be arranged to
create an appropriate size shelter at each stop. The module is a
tree-like cluster of columns supporting a steel pergola, covered by
Rutgers Scarlet Red polycarbonate translucent roofing panels.
The first stop will include 4 modules. Stops with less traffic or
waiting will have only a single module.See more @ YouTube: click the
photo (right). When an architect designs a project, the associated liability exists, whether or not construction administration services (CA) are provided. CA services are recommended to all of our clients for all of their projects. NCARB reports that the most common condition threatening public safety is that no one is furnishing construction contract administration (CA) services. Owners will rely entirely on the contractor’s agreement to build as prescribed in the construction documents. CA services are the opportunity to satisfy the Owner that construction is proceeding as it should. Why then, do owners forgo this essential service? To save money. No matter how detailed or near-perfect the documents are, even the best contractor can’t build from them without some degree of interpretation. We believe that is far better to protect our clients’ interest by being there to provide clarification and interpretation as needed, and to catch what might be missed by inspection or the untrained eye. So what’s wrong with the pictures? Left: The steel column belongs bolted/seated on top of the foundation wall under the floor. Center: Untreated wood is in contact with concrete; contrary to the construction drawings and the NJ Building Code, the 14” beam is not braced or anchored to the pier. The municipal inspector passed this in framing inspections. Right: Too much of the floor framing was cut away to install piping; a reinforcing detail was provided. |
|||||||||||||
|
Visit our Residential
division on 
THINK ON THIS...
| The greatest danger for most of us is not that our aim is too high and we miss it, but that it is too low and we reach it.
- Michaelangelo
This
newsletter has been published in various forms and formats, somewhat
regularly
over the course of the past fifteen years—but mostly at the whim of the
firm’s principals.
We welcome your comments, feedback, and, of course, forwarding to friends and
neighbors. If you must unsubscribe,
send an e-mail with that as the subject line to drafting@dbsem.com. |
Copyright ©
DE BIASSE & SEMINARA ARCHITECTS,
PC
ALL RIGHTS RESERVED |
1955 WASHINGTON VALLEY RD MARTINSVILLE, NJ 08836
P:732 748 0600 |
|
|
| | ||||||

 p>
p>
